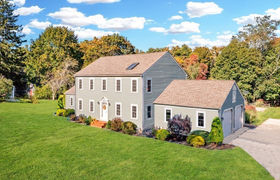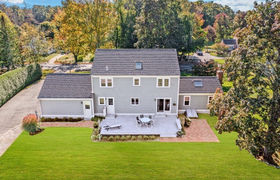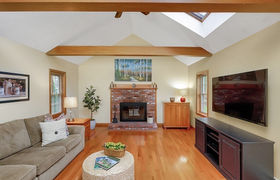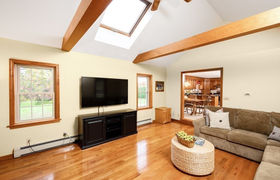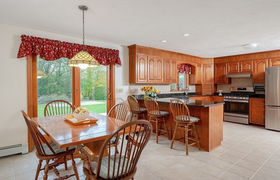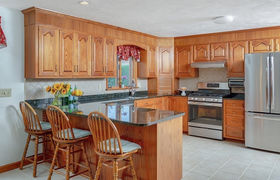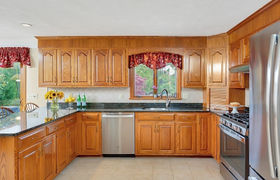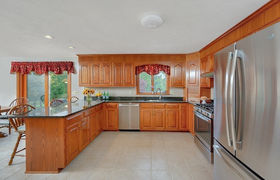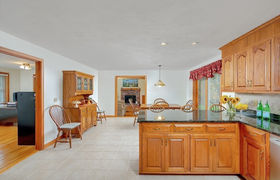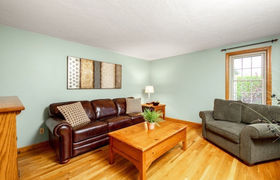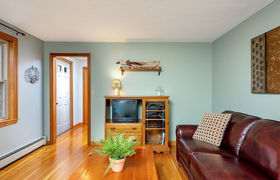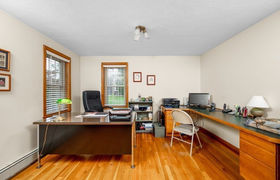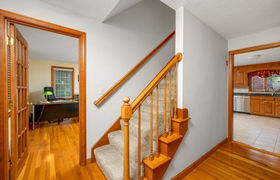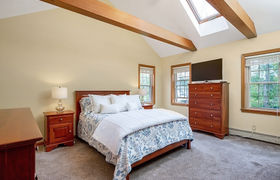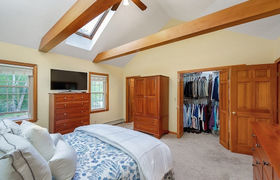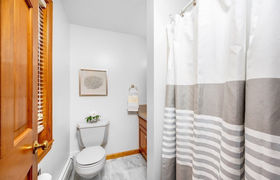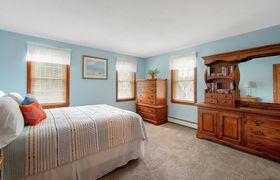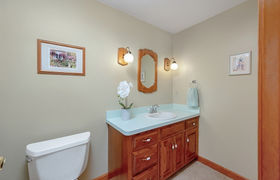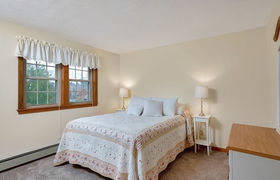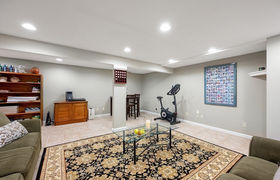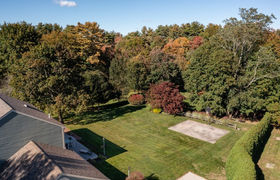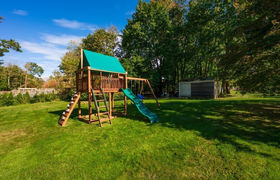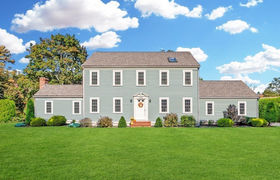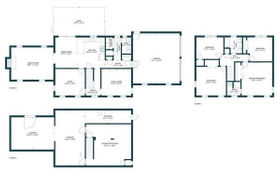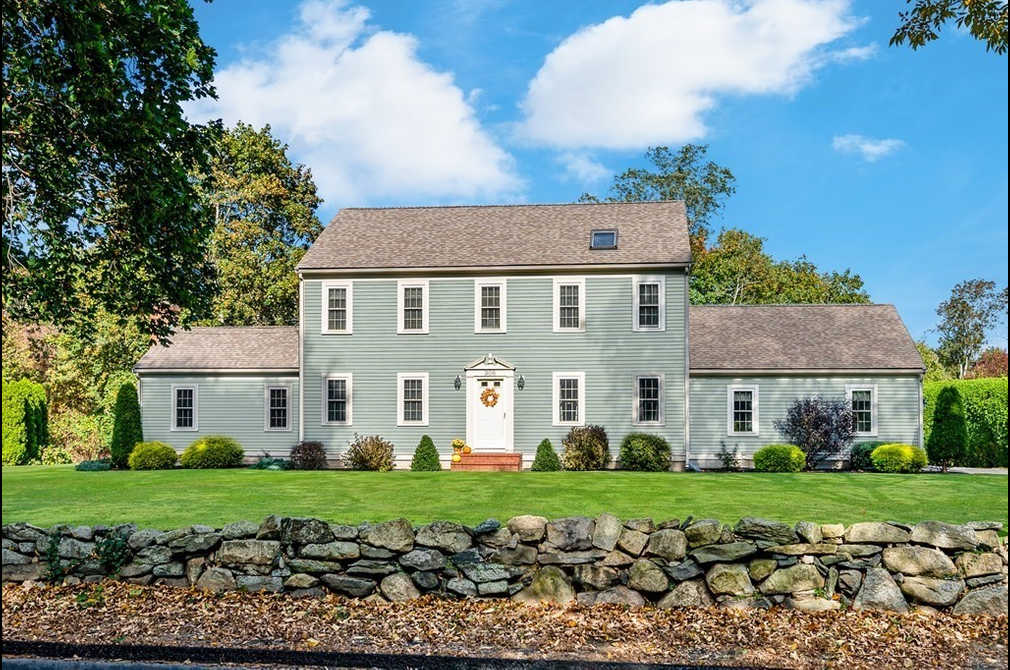$3,842/mo
Amazing opportunity to live in one of Pembroke's most desirable locations! This much admired center entrance Colonial built with meticulous attention to detail & architectural finishes. The heart of the home is the 24 ft. sunny kitchen that is completely open and spacious, featuring all new stainless appliances, gas cooking, granite, and dining area with views & slider to an entertainment sized deck overlooking the private back yard. Craftsmanship continues to the family room with beamed, cathedral ceiling, skylight, fireplace, and gleaming hardwoods. The light, bright first floor includes a living room, an office, & center hall staircase leading to the 2nd floor & 4 bedrooms including a private Primary Suite with beamed, cathedral ceiling, skylight, updated bath,& oversized closet. Check off your entire wish list with a finished lower level rec room; 1st floor laundry; over-sized steel beamed garage w/ attic; back yard oasis with basketball court. Country living with easy city access!

